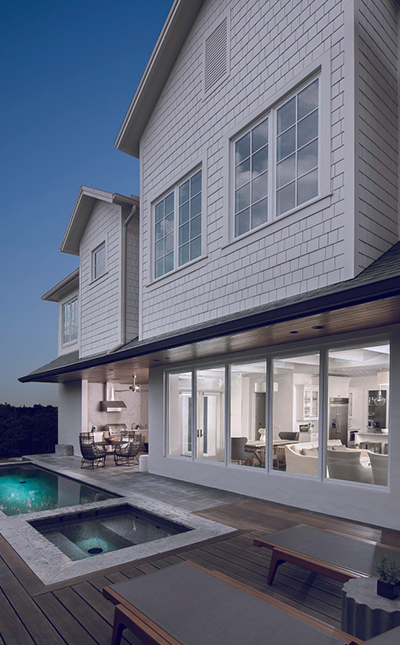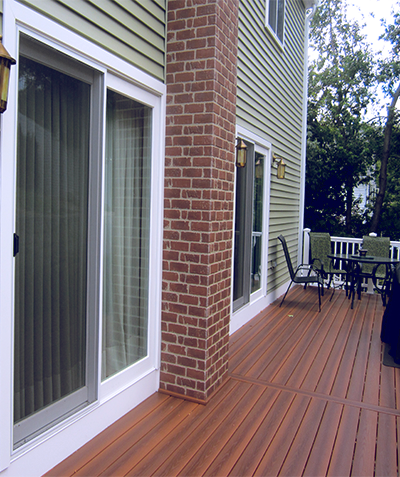
Windows | What you need to know…
Is your home a bit drafty with those old windows? Maybe it’s time for an update with some new energy-efficient window installs. Not only will it seal up your home and lower your energy bill, but some windows even allow for tax credits!
For an average 2,450sq/ft home, according to the 2015 NATIONAL ASSOCIATION OF REALTORS state that all new vinyl windows would be approximately $15,000. Now that might seem like a spendy purchase but the replacement of windows is one of the best return on investment projects when it comes to remodeling your home.
Not sure if your windows need to be replaced? Maybe just repaired?
Is your home a bit drafty with those old windows? Maybe it’s time for an update with some new energy-efficient window installs. Not only will it seal up your home and lower your energy bill, but some windows even allow for tax credits!
For an average 2,450sq/ft home, according to the 2015 NATIONAL ASSOCIATION OF REALTORS state that all new vinyl windows would be approximately $15,000. Now that might seem like a spendy purchase but the replacement of windows is one of the best return on investment projects when it comes to remodeling your home.
Labels
Two important labels to look for… The U.S. Department of Energy’s blue-and-yellow Energy Star label, this will tell you the climate and certifications for the specific window. Then there’s the White National Fenestration Rating Council label. WNFR is a nonprofit recognized for certifying body on windows, in a raw number format. Then, if approved, Energy Star will put their stamp of approval on it.
Tax Credit Essentials
To be qualified to receive the credit, U-factor and solar heat gain coefficient (SHGC) measurements must be 0.3 or less. Also, you need to have the signed statement by the manufacturer stating the windows comply with the requirements by the IRS. (This can be attained either with the purchase or on the manufacturer’s website.)
Measurement Guide
Typically the NFRC will list five measurements on a windows label, the most important two being the tax credit-critical U-factor and SHGC. The other three aren’t necessarily important but will help you determine differences between window options such as how much light it will let in.
Understanding Energy Ratings
U-Factor – Range: 0.20 to 1.20 (The lower the number, the better insulation the window provides.) Tax credit requires 0.3 or less.
The lower the number the less heat that will escape in cold weather.
Efficient Windows Collaborative climate recommendations:
Northern: 0.35 or less.
North Central & South Central: 0.4 or less.
Southern: 0.60 or less.
Solar Heat Gain Coefficient (SHGC) – Range: 0 to 1 (The lower the number, the less heat & solar radiation will permeate through.) Tax credit requires 0.3 or less.
Efficient Windows Collaborative climate recommendations:
Northern: The highest number will allow the sun to warm the home, paired with a low U-factor.
North Central: 0.4 for climates that utilize lots of air conditioning, up to .55 for moderate air conditioning usage.
South Central & Southern: 0.4 or less.
Visible Transmittance – Range: 0 to 1 (lower number signifies less light coming through the window, whereas a higher number means more light will come in.) There are no tax credit requirements for this rating.
With newer technologies, this rating allows for more sun to come in through the window without heating up the room.
Air Leakage – Standard is 0.3 (The lower the number the less airflow.) There are no tax credit requirements for this rating.
This unit of measurement is represented by cubic feet per minute per square foot of window area, which is a representation of the airflow from the window frame. This unit has no significance on Energy Star rating because it’s sometimes difficult to measure and the variables can change drastically but can be of good use when comparing similar products.
Condensation Resistance – Range 1 to 100 (The lower the number the more the window will allow condensation build up.) There are no tax credit requirements for this rating. The reasoning for this rating is that the more condensation that window allows to buildup on the surface, the larger amount that will drip onto the frame and cause mold/mildew or discoloration. Energy Star rated windows typically resist condensation so this number shouldn’t effect your purchase.
Adding a Window to your Finished Basement
Egress Windows
In order to comply with safety regulations, when remodeling a basement into a livable space, an egress window must be installed. Not only will this allow for a fire escape but it will also bring in more natural light. The window must be large enough for people to escape out if needed and for rescue crews to gain access.
There are many types of windows that fall into the compliance code, such as an insulated casement, sliders and double hung. Just keep in mind, the code requirements apply to the actual opening of the window, not just the window itself.
Window wells are necessary if the basement window will be underground level. Keep in mind that there are also code regulations for these as well such as the required size. If the window well is more than 44″ deep then a ladder must also be permanently installed to the side of the well and not project into the clear space of the well.

A nice thing is that there are no regulations that prevent you from planting vegetation around the well so visually speaking you can essentially hide the walls inside the well as well as along the outside of the window well.
Typically when installing an egress window in a basement means cutting a large hole in the basement wall. Depending on the ground level, the window can be above ground or a window well can be installed into a hole dug in the ground. If your yard is typically a watery mess, drainage solutions can also be installed so there’s no worries about water seeping in through the window.
There are code restrictions, in this case the size of the opening and the distance from the basement floor so be sure to check with your city regulations. For example, the City of Portland requirements:
• Emergency egress windows and doors must open directly into a public way, or to a yard or court that opens to a public way. Note: porch/roof covers of egress windows cannot be enclosed because they would impede an egress route directly to the yard.
• You must be able to open the emergency egress window or door from the inside without a key, special knowledge, or any separate tool.
• The finished sill of an egress window cannot be higher than 44 inches above the finished floor. Unless a permanent step is installed to reduce sill height to 44”. At existing windows, a single step no higher than 12”, as wide as the window, and not less than 12” deep, may be permanently installed to reduce the sill height if there is at least 6’ headroom above the step.
• When the window is fully open, the opening must be at least 5.7 square feet in area. An open area of five square feet is allowed at egress windows at the grade floor and at basements where the bottom of the window well is not more than 44 inches below the ground. Existing sleeping room windows may be grandfathered if the room was legally permitted as a bedroom previously and if the windows meet the historical code requirements in effect at the time that the bedroom was originally permitted. Information about historical code requirements can be found at www.portlandoregon.gov/bds/article/518138. NOTE: Grade floor opening definition: A window or other opening located such that the sill height of the opening is not more than 44 inches above or below the finished ground level adjacent to the opening.
•The width of the egress opening must measure at least 20 inches. The height must measure at least 24 inches. A window opening with the minimum width and the minimum height will not meet the minimum area requirement. For example, a window having a minimum width of 20 inches must be 36 inches high to provide five square feet and 41 inches high to provide 5.7 square feet. Or, a window with a minimum height of 24 inches must be 30 inches wide to provide five square feet or 34.5 inches wide to provide 5.7 square feet.














