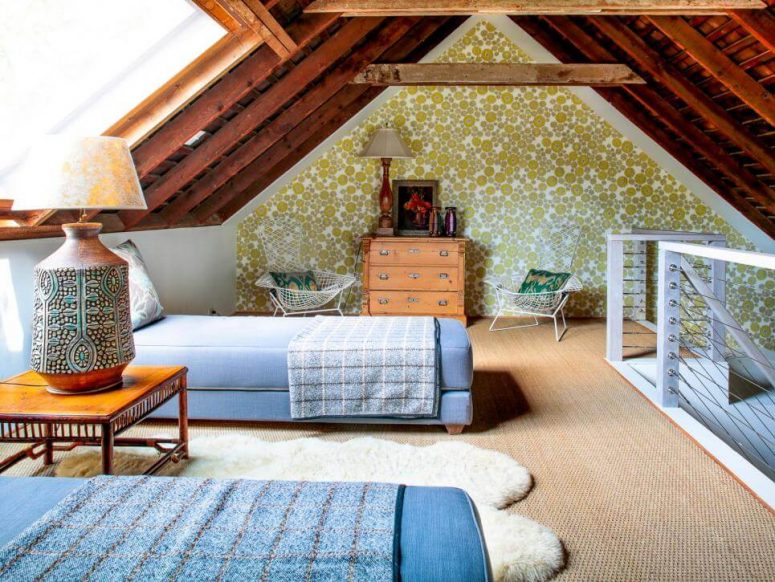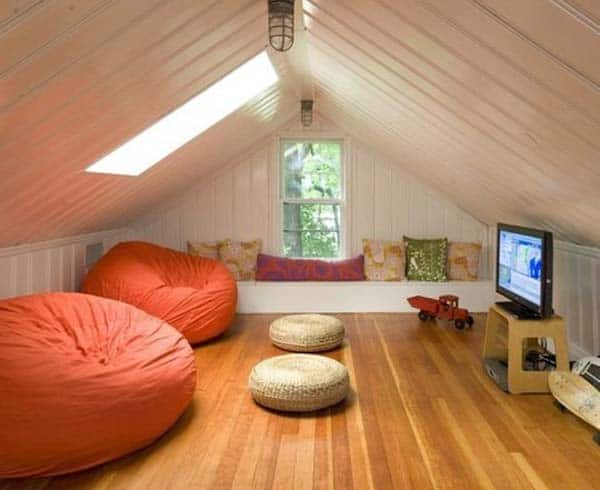Attics are a prime opportunity for expansion. The space is already enclosed. No foundations have to be poured. Electricity is nearby and can be tapped into. Unlike basement additions, floor moisture is not a problem. In short, attics may be the place to go when you want more space.
Attic Remodels: The Low Down
Oddly shaped and positioned, attics are unique spaces that warrant extra care when it comes to remodeling. Take note:
· Begin with Code: Building code positively rules attic remodels. From minimal floor space to ceiling height, a host of regulations will guide your remodel.
· Rafters vs. Trusses: Rafters, mainly found in older homes, lend themselves to attic expansion. Rafters look like giant triangles that form the peak of your home's roof. Trusses look like large triangles composed of smaller triangles. They make attic remodeling impossible unless they are replaced.
· Get In Shape: If triangular houses such as A-frames were functional, they would be more popular. Instead, sharp angles make storage and living difficult. Building knee walls–short vertical walls about 3' tall–is one way to help fix this.
· Flooring: Unless expressly built for use as a living space, your attic floor may not be strong enough. All attics' joists can carry a minimal dead load weight (i.e., 10 pounds per square foot). But live loads are a different matter. Often, minimal live load requirements are four times that of dead loads.
· Insulation: If your attic already has insulation, it is probably useless for your intended attic remodel. The reason? Because that insulation is below your feet, between the joists. Today's attic remodels increasingly are getting foam insulation sprayed between the rafters before installation of drywall.

,,,
















